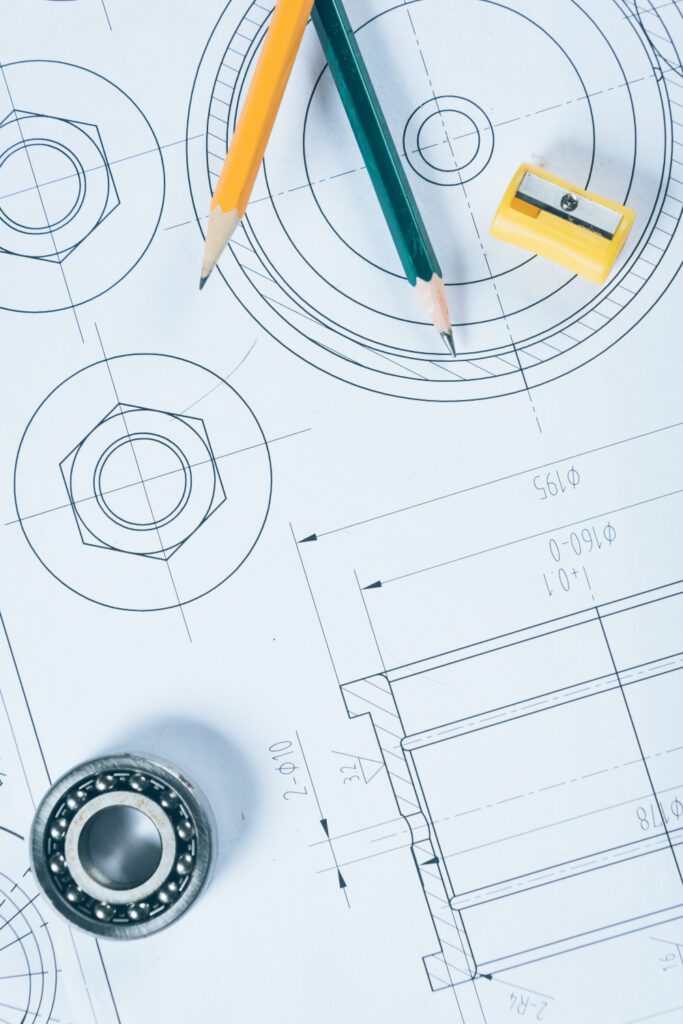
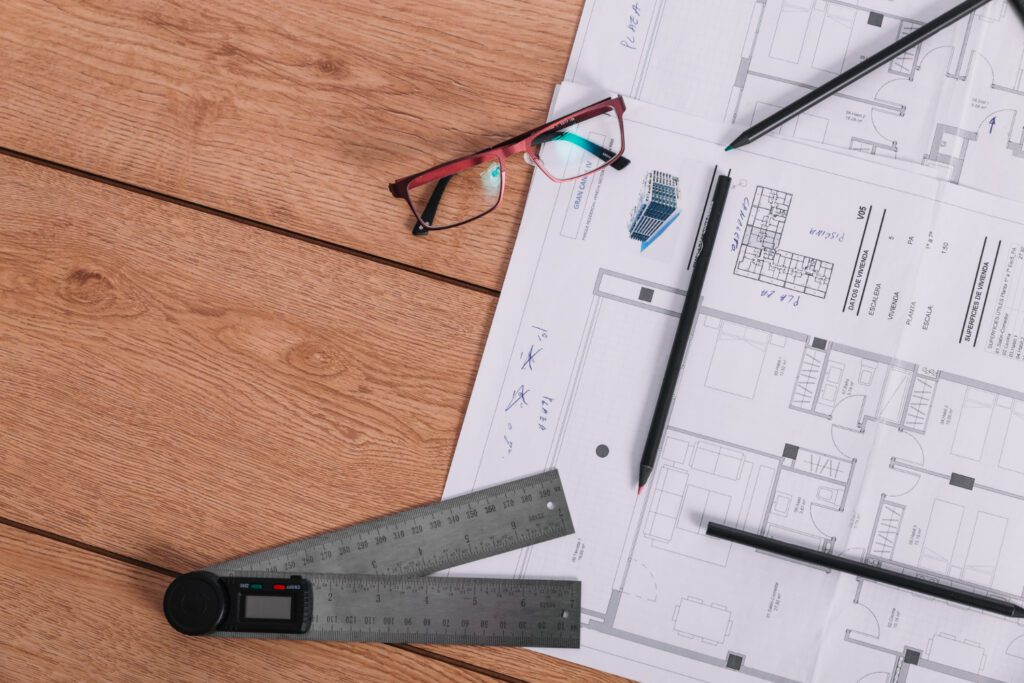

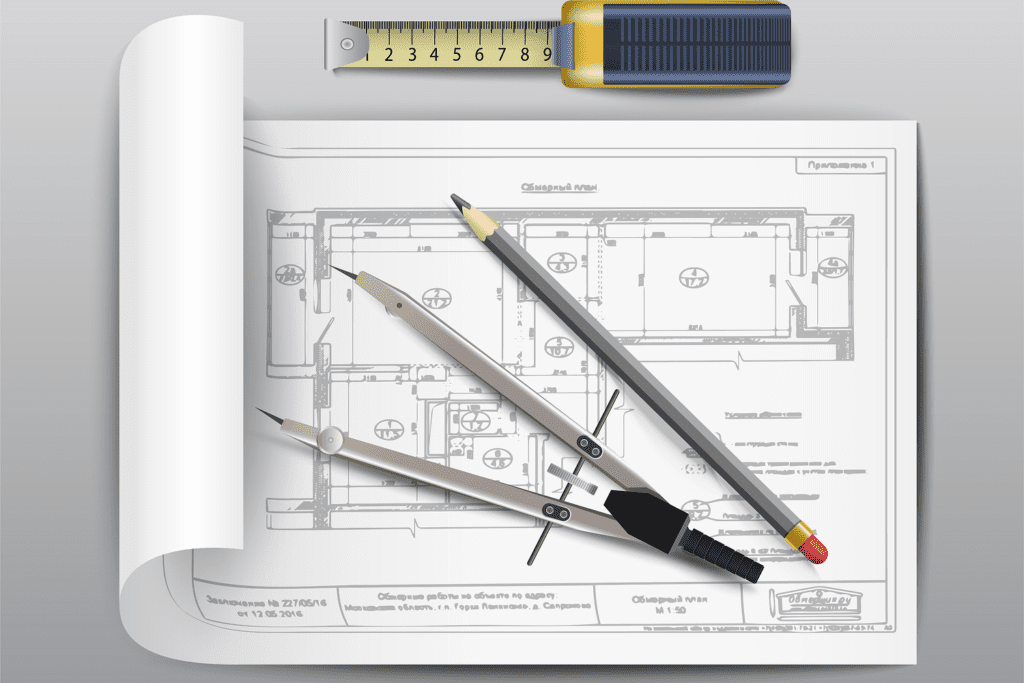

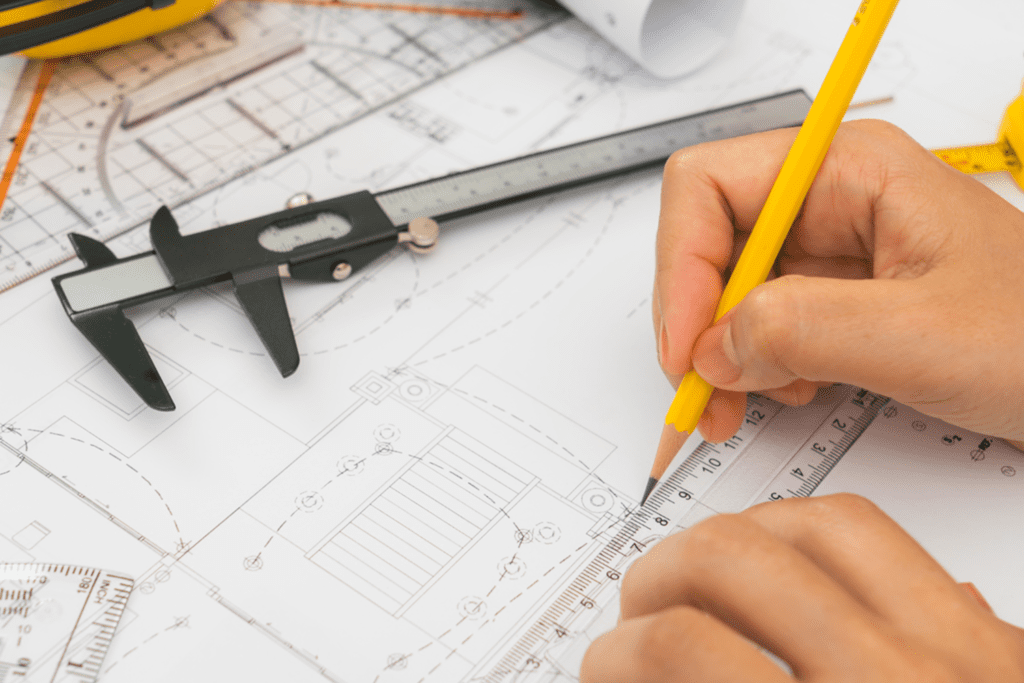

At NTACO Structural Engineers, our Engineering Drawings & Documentation services form a vital bridge between structural design and on-site construction. We produce precise, fully coordinated structural and workshop drawings that ensure clarity and consistency at every project stage. These documents are essential for communication between engineers, architects, fabricators, and contractors—minimising errors, reducing delays, and enabling smooth project execution. Every drawing we produce is developed with accuracy, buildability, and compliance in mind. To support efficient collaboration, we deliver all documentation in industry-standard formats—ensuring seamless integration with your project management and construction workflows.
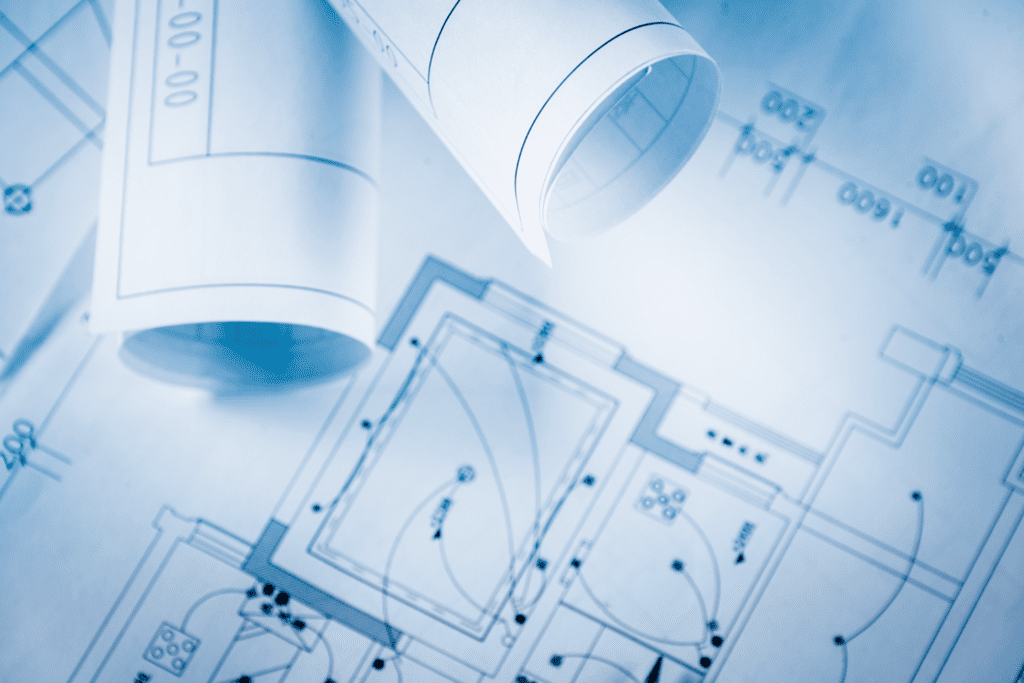
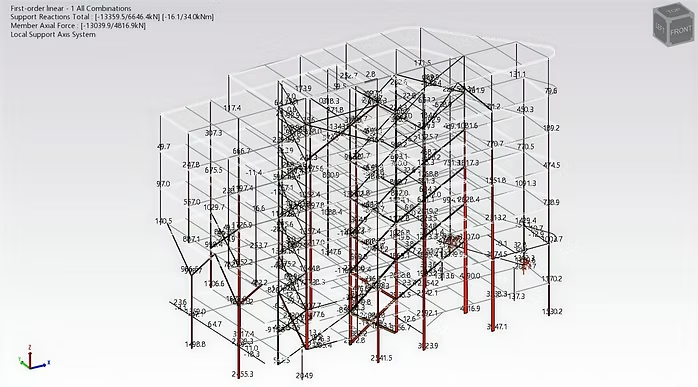
Our Detailed Structural and Workshop Drawings provide accurate, comprehensive depictions of every structural element in your project. These documents are critical during tendering, fabrication, and construction, offering clear information on steel, concrete, timber, or hybrid structural systems. By covering all aspects—from connection detailing to reinforcement layouts—we ensure that all components are thoroughly documented, enabling contractors to execute works confidently and precisely, in line with both design intent and regulatory requirements.
To ensure compatibility and ease of use, all our engineering documentation is delivered in PDF and DWG formats. PDF files are ideal for universal sharing and review, while DWG files allow technical teams to interact with and modify the drawings within CAD environments. This dual-format delivery ensures flexibility, supports real-time collaboration, and integrates seamlessly with your construction, fabrication, or digital design systems—keeping your project moving efficiently from planning to completion.
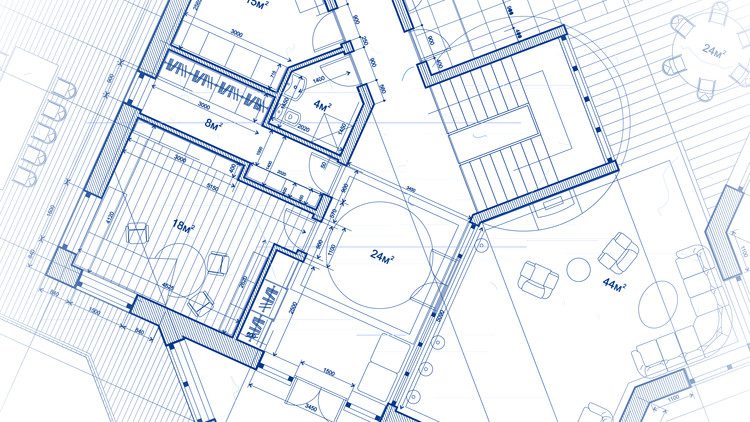
© 2025 by NTACO Limited all rights reserved